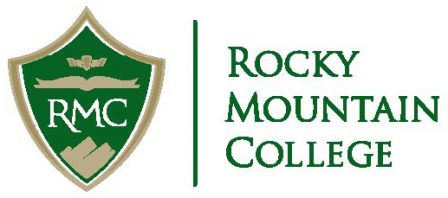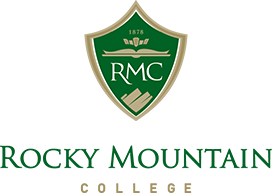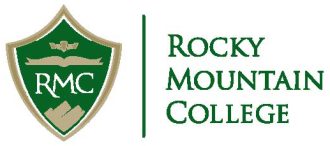History & Traditions
January 18, 2022 2024-02-27 17:57History & Traditions
Montana’s First. Montana’s Finest.
The story of Rocky Mountain College is really a story of three colleges. The first was Montana Collegiate Institute in Deer Lodge, which enrolled its first class in 1878. Shortly after classes began in Deer Lodge, Mont., Wesleyan College opened its doors in Helena. In Billings, the current site of Rocky Mountain College, Billings Polytechnic Institute (BPI) began recruiting students from across the country at the turn of the century. The three schools became one entity in 1947 - Billings Polytechnic Institute, which was to become Rocky Mountain College - Montana's first and finest.
From its very inception in 1878, the students of Rocky Mountain College have been leaders. In 1947, the students petitioned to rename BPI to Rocky Mountain College. They also took it upon themselves to accelerate the expansion of the College, and they even constructed the new buildings as a way of paying for their tuition. The sandstone rocks were quarried from the Rimrocks and the campus rose from the surrounding farmland to become one of the best-rated colleges in the West.
Today, RMC students are not all that different from those of the past. Rocky Mountain College still attracts and produces leaders who make a difference in the College and their communities.
Rocky Mountain College Church Relations
Rocky Mountain College is historically related to the United Church of Christ, the United Methodist Church, and the Presbyterian Church (USA) – denominations traditionally committed to the pursuit of knowledge, religious tolerance, and free inquiry and to such values as service, community, and character. These denominational relationships have helped to inform the mission and core themes of the College and are apparent in the College’s mission to educate future leaders through liberal arts and professional programs that cultivate critical thinking, creative expression, ethical decision-making, informed citizenship, and professional excellence. Additionally, the College promotes the development of the whole person and provides opportunities to enhance students’ intellectual, emotional, physical, and spiritual growth both on campus and through connections in the local and global community. Learn more about RMC spiritual life.
We celebrate its church-related heritage. All faith traditions are welcome at Rocky Mountain College and the spirituality, convictions, and questions of all are respected.
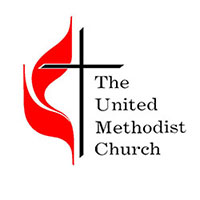
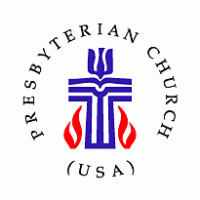
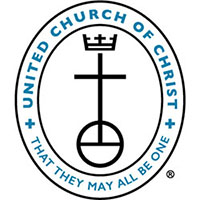
Rocky Mountain College Buildings on Campus
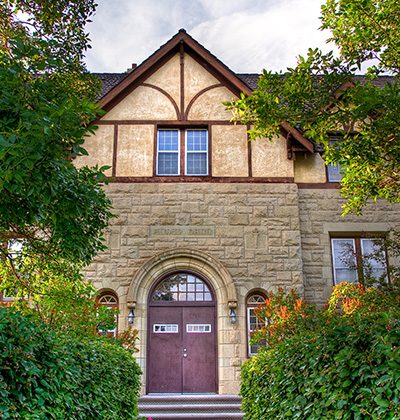
Alden Hall
- Alden Hall was constructed in 1937.
- The funds for the building were raised as part of one of the many major fundraising efforts by the Eaton brothers.
- Alden Hall was made possible by a gift of the Alden Trust, founded by the late George Alden of Worcester, Mass.
- It was the last permanent structure built on the campus until the Paul M. Adams Memorial Library was built in 1959.
- Alden Hall served as a men's dormitory until 1973 when it was converted to faculty offices and classrooms.
Anderson Hall
- The students of the 1969 business management class became involved in the decision process for the creation of Anderson Hall by completing a short case study of the proposed new residence hall.
- The namesake for the new residence hall was Lula Jellison Anderson.
- Anderson was born in 1890 in Ubet, Mont., and later moved to Billings and attended Billings Polytechnic Institute.
- She graduated in 1911 as a member of the first graduating class of the institute.
- Anderson Hall was completed in 1970, with 20,000 square feet for housing 82 students as well as the residence hall director.
- The hall was remodeled in 1998.
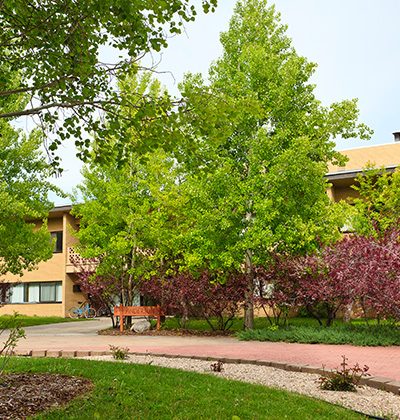
Bair Family Student Center
- Bair Family Student Center was constructed in 1960. It was first remodeled in 1985 and again in 1995. Renovations doubled the size of the building to 30,000 square feet.
- It is named for the Charles M. Bair Family Trust that was created after the death of philanthropist Alberta Bair in 1993.
- The building houses dining services, including a cafeteria and the Bear's Den coffeeshop, a student lounge, the RMC bookstore, the mailroom, Outdoor Recreation and Student Activities programs, and Administrative offices.
- Solar panels on top of the building provide more than 13kW of power. Students may track the output on a touchscreen in the hallway.
- An interesting aspect of the building is the 13-foot metal bear sculpture by Lyndon Pomeroy erected south of the building. The artwork was sponsored by Hoiness LaBar Insurance, Ossie Abrams, and David Orser.
Bair Science Center
- The fall of 1981 included the opening ceremony for the Bair Science Center, officially named the Charles M. Bair Family Center for the Sciences.
- The construction of the new building allowed the biology, chemistry, computer science, geology, mathematics, and physics departments to move from Eaton and Tyler Halls.
- Bair Science Center is scheduled for renovation.
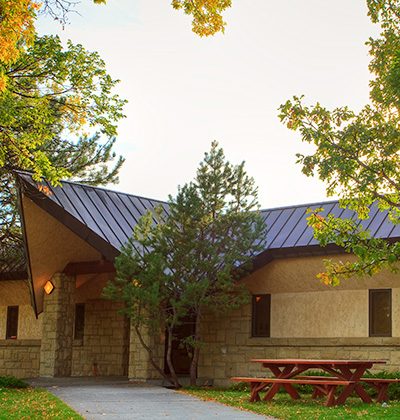
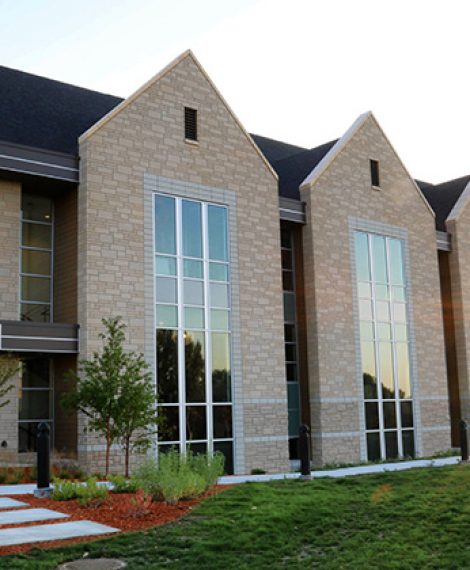
Dr. Charles Morledge Science Building
- The Dr. Charles Morledge Science Building was completed in spring 2018.
- One of the most advanced laboratory facilities in the region.
- Advanced research and teaching spaces in every discipline of the natural arts.
- The third floor of the building houses the Doctor of Occupational Therapy (OTD) program. This program space contains a state-of-the-art classroom, laboratory, home environment lab, conference room, and student study spaces.
Conner Hall
- Purchased in 2020, Conner Hall is named in honor of Rev. Cloyd and Mrs. Pearl Conner for their service and advocacy on behalf of Rocky Mountain College.
- The building, located at 2411 Village Lane, houses the entirety of the PA program including its academic, administrative, and clinical functions. With over 8,400 square feet, the facility includes a lecture hall, a conference room, eight medical exam rooms, lab spaces, a student lounge, an ER training laboratory, and faculty and administrative offices.
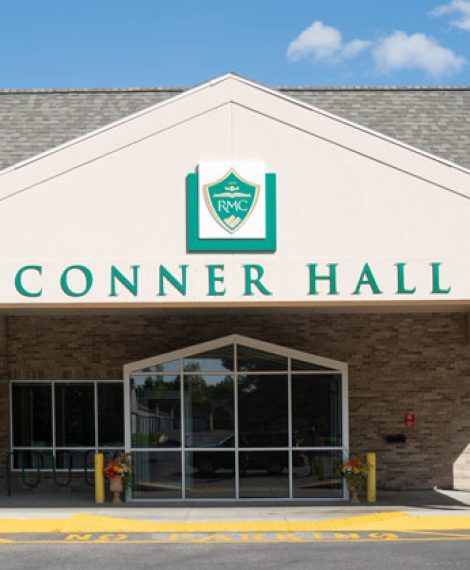
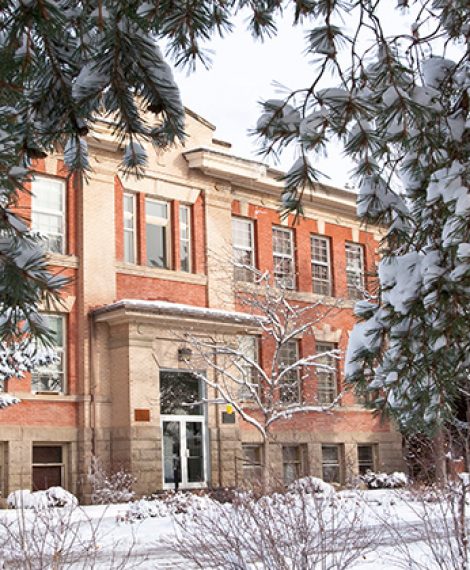
Eaton Hall
- Opened in 1909, Eaton Hall was originally known as the Science Hall. It was a gift of several local businessmen who were involved with the formation of BPI.
- Today, Eaton Hall houses administrative offices including student records, academic computing, institutional advancement, and the business office.
Fortin Education Center
- Opened in 1969, the Fortin Education Center is named in honor of local philanthropist Phillip N. Fortin.
- The Fortin Education Center added 80,000 square feet to the RMC campus, an increase of over 50 percent of the existing campus space.
- In addition to classrooms, two gymnasiums, a swimming pool, and an auditorium, the Fortin Education Center also houses the health facility, which is named for Dr. John H. Bridenbaugh, the college physician from 1958 to 1967.
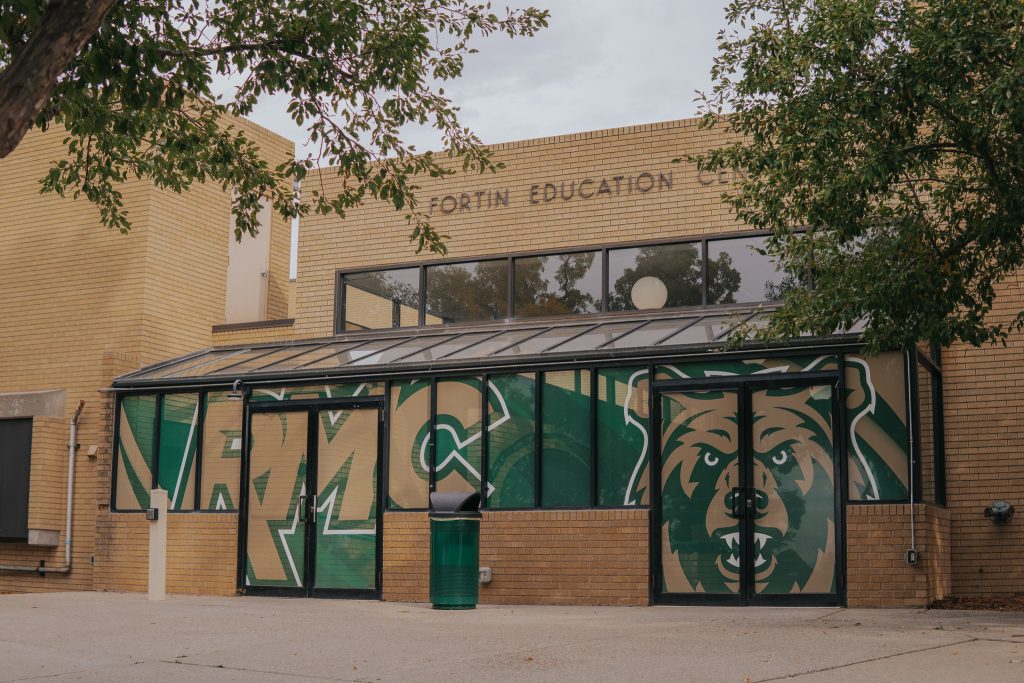
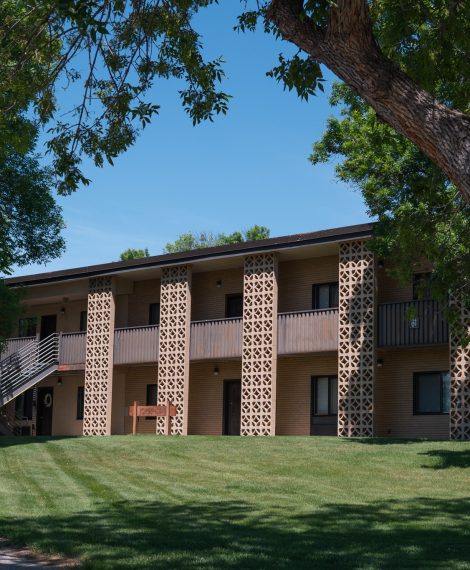
Jorgenson Hall
- Jorgenson Residence Hall was dedicated on October 25, 1964.
- It was the newest residential facility on RMC's campus, offering accommodations for 156 men.
- The residence hall was remodeled in 1988 into 48 one- and two-bedroom apartments with outside entrances, individual kitchens and bathrooms.
- It currently functions as housing for upper-level students or students that are married and/or with families.
Morledge-Kimball Hall
- Construction on Kimball Hall began in 1913.
- Upon dedication in February of 1914, it was the first official dormitory for women on the BPI campus.
- Donors came from 34 states and Canada, but the main contributor was Mrs. Flora Kimball of Portsmouth, N.H.
- The final cost of the building was $15,000, half of what it would have been if not for the efforts of student labor.
- Stones for the construction came from the school quarry.
- The building was originally designed for 40 students, but when demand increased, the building was modified to house 60.
- For several years it was unoccupied and used for storage, and the building was scheduled for demolition in 1996.
- Efforts by the Montana Historical Preservation Office and interested parties at RMC kept the building from being torn down.
- Now named Morledge-Kimball, the hall received renovation and restoration in 2009. An addition holds new classrooms and faculty offices, while the original spaces have been refurbished.
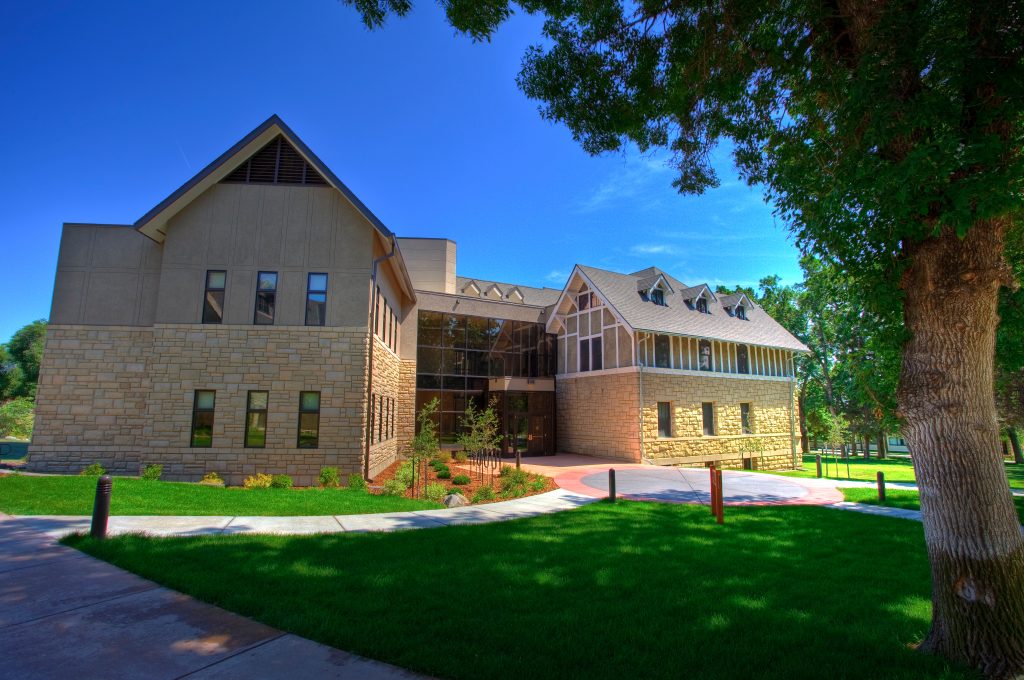
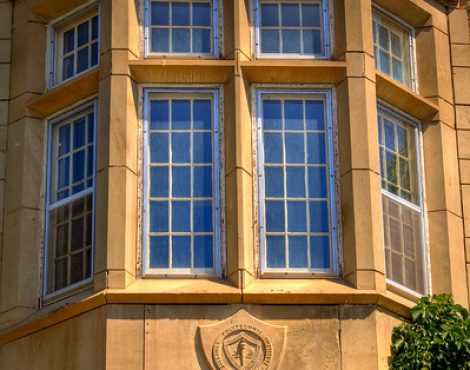
Losekamp Hall
- Losekamp Hall's official dedication occurred during commencement week in 1919.
- Losekamp Hall is allegedly a haunted building; the favored rumor is that John Losekamp killed his wife on the third floor and to this day one of them roams the building at night. Many students are unaware that Losekamp never married and died before construction was completed.
Paul M. Adams Library
- In September of 1957, President Herbert Hines began the project of building a new library.
- The new library was named for Paul M. Adams, a professor from 1905 to 1935 with Intermountain Union College, a predecessor of Rocky Mountain College.
- Construction was completed in 1959.
- In 1998, following a successful $4.2 million fundraising campaign, construction began on the new DeRosier Educational Resource Center, an addition to the Paul M. Adams Library.
- The addition added 14,670 square feet and houses computer labs and a distance learning area.
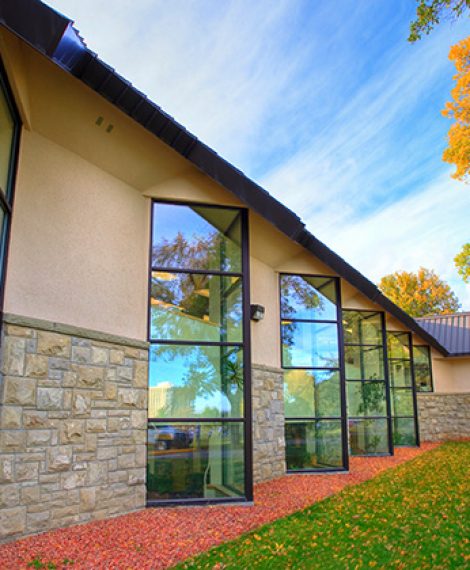
Prescott Hall
- Built in 1916, Prescott Hall is named for Amos Prescott, a patron of Billings Polytechnic Institute.
- It was built mostly by student labor with sandstone from the school's quarry. Construction was directed by a stone mason and the instructor of industrial arts.
- In late 1944 the commons area served meals to over 300 Italian and German prisoners of war that were housed on campus.
- Along with acting as a dining hall, the building housed a cannery and granary in the basement until 1961. This granary was where the Green and Gold Milling Company began operating in 1932. Students worked in the mill to earn money for their education, making flour and Green and Gold Cereal, which was sold throughout Montana and Wyoming.
- Prescott Commons was listed on the National Register of Historic Places on April 30, 1982.
Rimview Hall
- Completed in 2004, Rimview Hall is the newest residence hall facility on campus.
- Containing 50 four-person suites, it houses mostly sophomores, juniors, and seniors.
- The building blends the 21st century with the historical feel of campus.
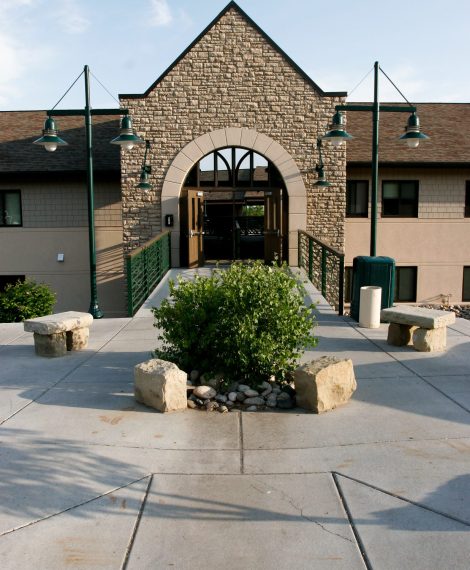
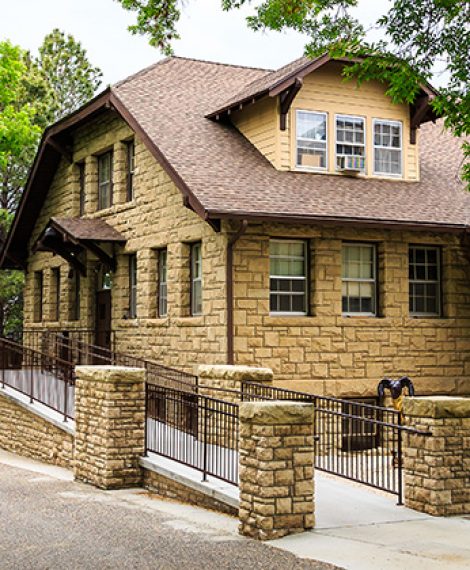
Technology Hall
- Completed in 1922, the original sign called it the "School of Technology." The name has since been shortened to Technology Hall or simply, Tech Hall.
- The building is still in use today, containing labs and offices for the computer science program, as well as offices for art department faculty, a small gallery, and laboratories for metalworking, clay, painting, and drawing.
- The Ryniker-Morrison Gallery exhibits the art work of RMC students and faculty along with visiting artists.
- Technology Hall also houses the facility services department.
Tyler Hall
- This sandstone building, designed in what is referred to as the "Collegiate Gothic Style," was completed in 1930.
- The principal donor, Mrs. G.W. Mehaffey of Brookline, Mass., contributed to the building as a memorial for her father, W. Graham Tyler, a contributor to BPI scholarships.
- The groundbreaking ceremony took place on Oct. 26, 1928, and the building was dedicated and completed by 1930.
- Tyler Hall originally served as a residence hall for more than 60 students and a house mother, who had her own apartment in the building.
- Tyler Hall continued to house students until 1971.
- The building now houses the education program, classrooms, and faculty offices.
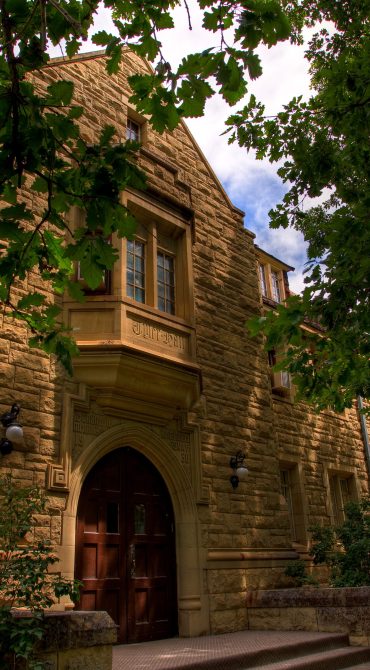
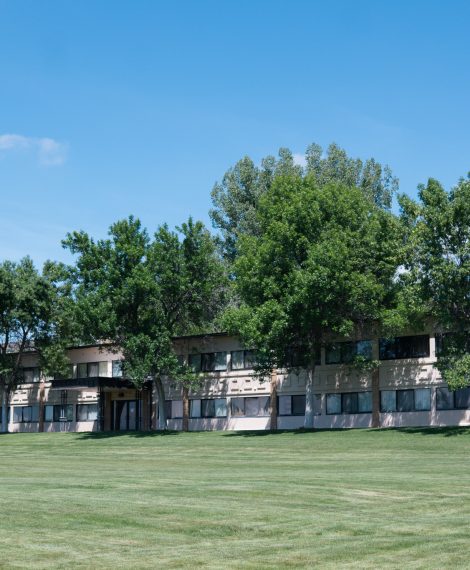
Widenhouse
- Widenhouse Hall was built in 1971 in honor of a former president of the college, the Rev. Phillip M. Widenhouse, who served from 1958 to 1966.
